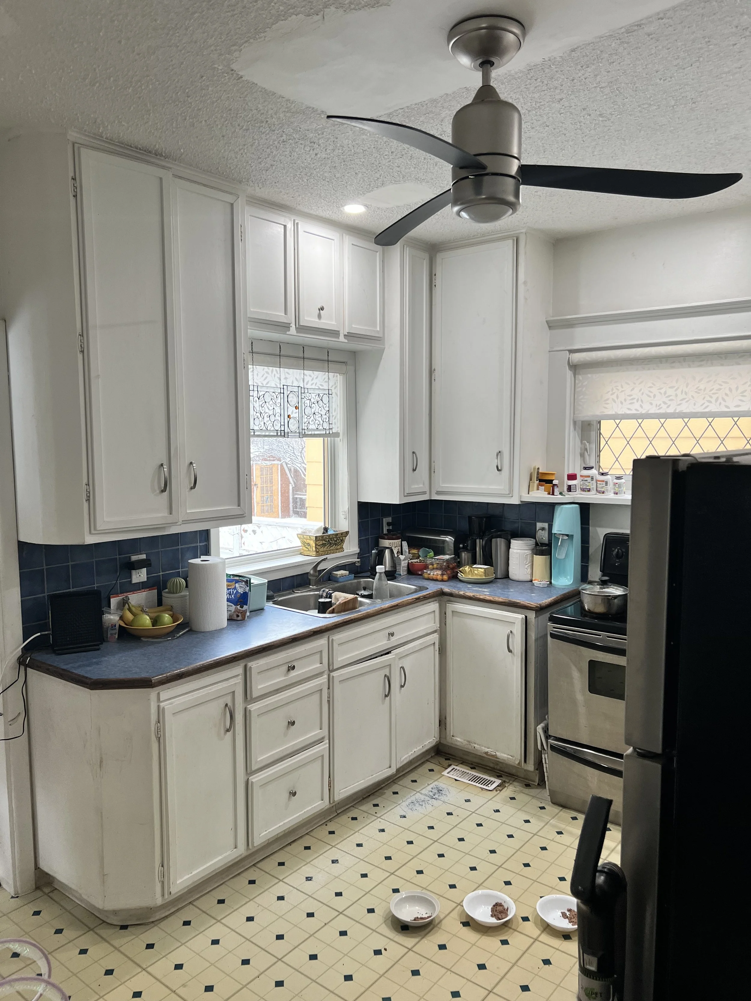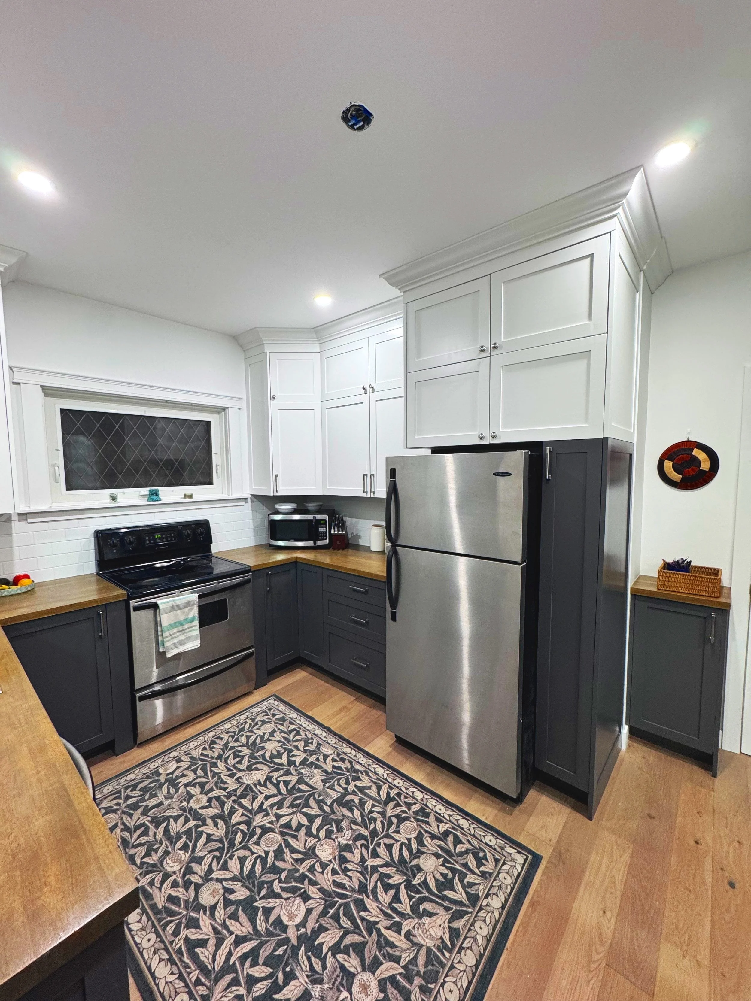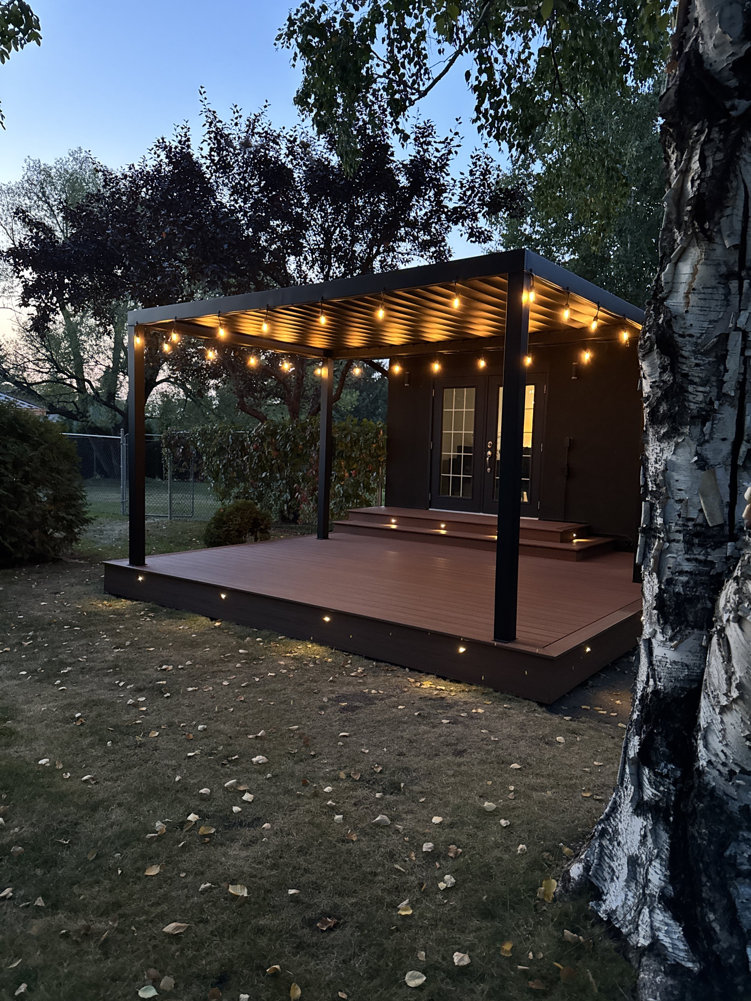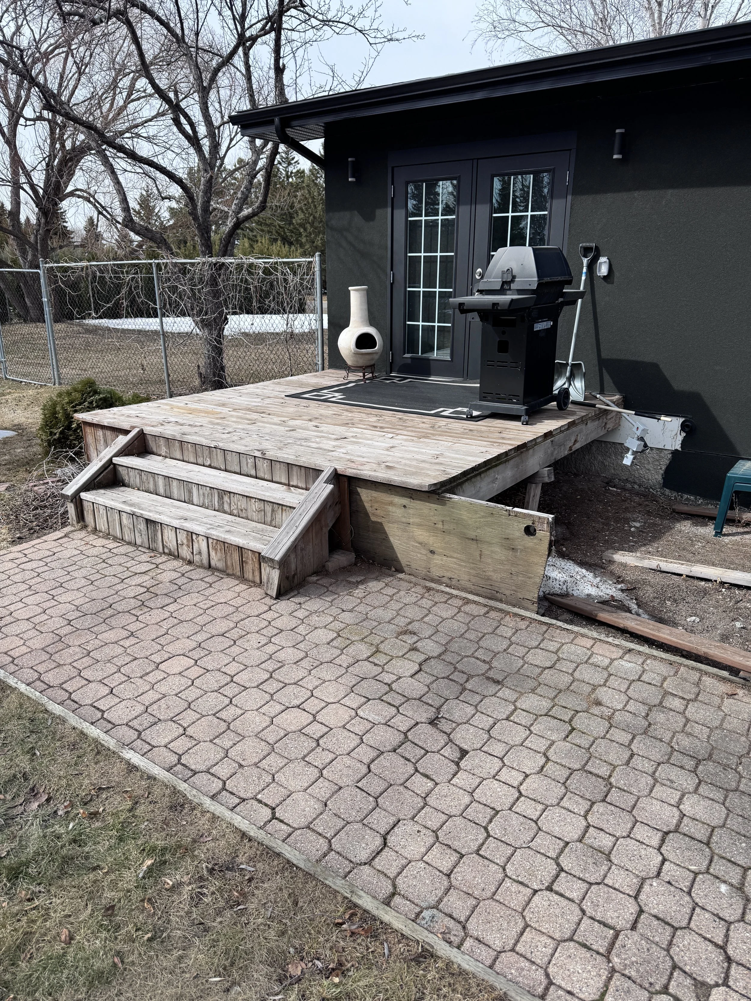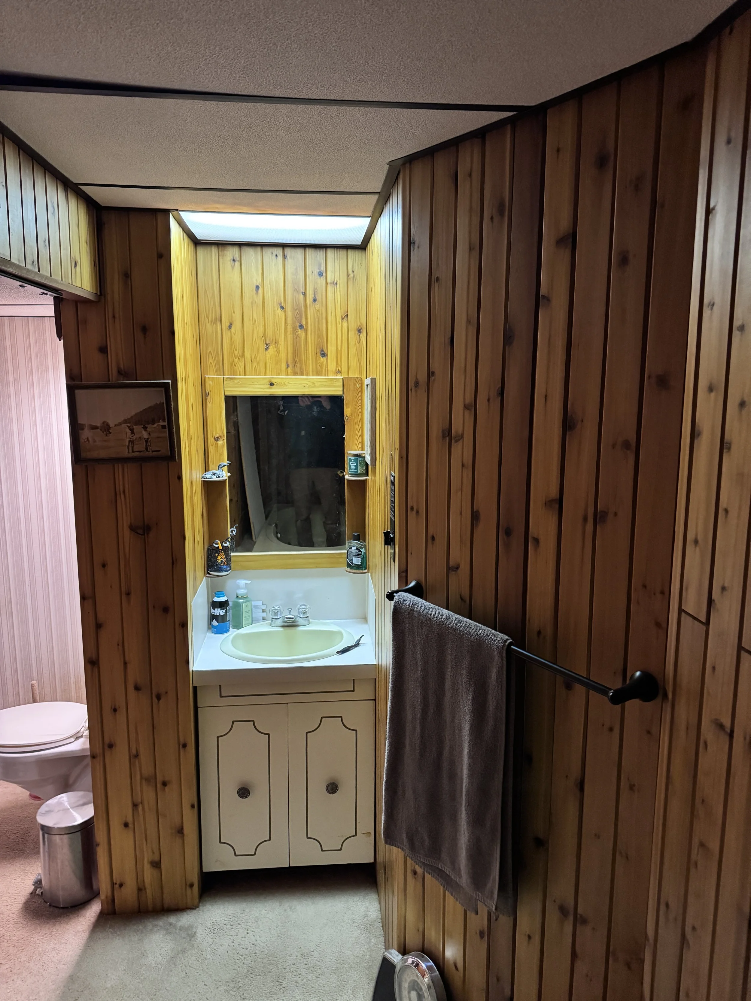1901 Kitchen Remodel
This Kitchen Remodel allowed us to showcase our true range of skills and abilities as the space was taken back to the studs to provide a blank slate for the project. Our team navigated through the demolition, framing, drywall, painting, cabinetry, tile setting, and finishing stages of the project with a high level of attention to detail and craftsmanship. We love that this kitchen provides all of the modern amenities that one would desire, while also keeping with a traditional feel that this 1901 home calls for.
Oak Bluff Exterior
The deck at the Oak Bluff exterior renovation was the focal point of the project. We utilized dark accents to match the homes exterior and wood tone composite decking to add contrast. With the louvered pergola and various deck lighting, we think this deck is a testament to luxury outdoor living spaces.
Green Acres Basement Bathroom Remodel
This project was a testament to our well-rounded skill set as a construction company, taking the project through our in-house design phase, all the way through to completion. We love the custom vanity that was designed and built in our cabinet shop, and the tiled shower that gives this basement bathroom an element of luxury. With the existing plumbing being surface mounted, we took the opportunity to trench the floor out and run the drain lines under the concrete slab, while switching the location of the vanity and toilet to give increased functionality to the space. We also rerouted the floor drain outside of the bathroom to the laundry room, and added another drain for the tiled shower. Working closely with our plumbing contractor and the city inspector was paramount to ensure everything was proper and up to current building code.

